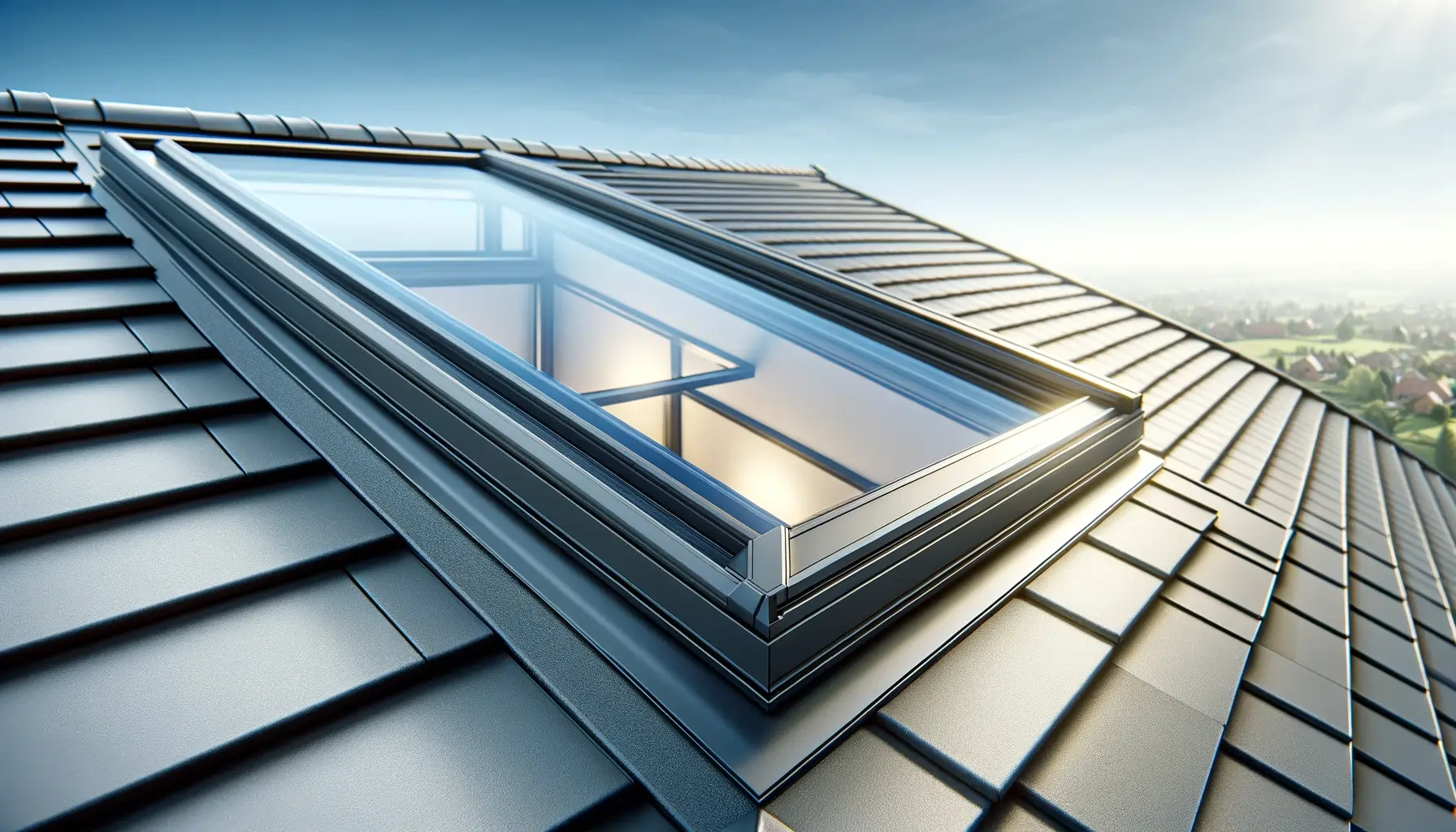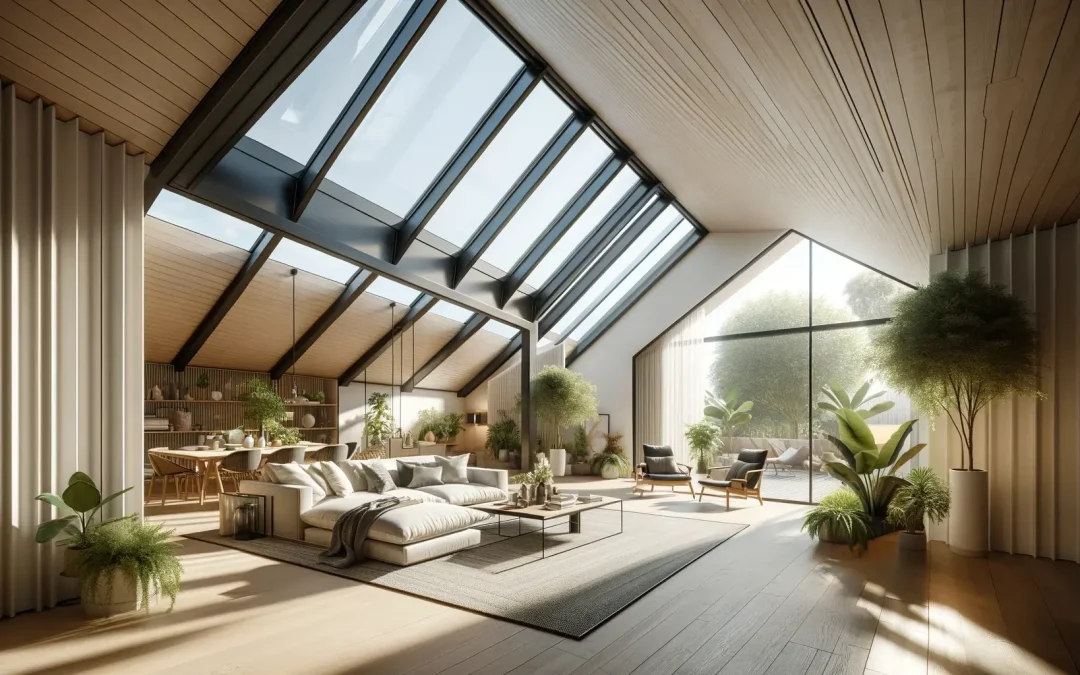Ridge skylights designed by Gulajski are an effective form of natural lighting for any type of property. They are certainly perfect for production halls, warehouses or facilities where animals are kept. It is extremely important that they have access to light. Professional skylights on the roof are one of the many objects of our business. We design the best structures that can be adapted to any type of roof. We use modern technologies and certified materials. Be sure to check out our offer and bet on reliable and budget solutions from Gulajski!
Table of contents:
Advice on the selection of natural light lighting solutions and more technical information can be found on our website, see: https://www.gulajski.pl/swietliki-dachowe/
Ridge roof – what are its characteristics?
A ridge roof is one of the most popular types of roofs, which is characterized by its symmetrical, gable structure. Its main feature is the ridge, which is the highest point of the roof, running along its top, where both roof slopes join. The ridge is a key structural and aesthetic element of such a roof, ensuring the drainage of water and snow down the slope, which is important for maintaining the durability and tightness of the roof.
Ridge roofs are relatively simple in construction, making them an economical and practical choice for many types of buildings, both residential and commercial. Their symmetrical shape not only contributes to the aesthetic appearance of the building, but also allows for effective use of attic space, offering additional living or storage space.
Thanks to their simple geometry, ridge roofs are also easier to maintain than more complex roof structures. The ability to drain water quickly and efficiently minimizes the risk of damage due to water or snow. In addition, the symmetrical shape makes it easy to install various types of roofing, such as tiles or metal roofing tiles, and installations, such as solar panels.
A ridge roof with its characteristic symmetry, functionality and aesthetics is an excellent solution for those looking for a reliable and economical choice, which at the same time offers arrangement and utility possibilities.
What is natural light lighting?
Illumination with natural light with the use of ridge windows consists in the use of elements placed on the roof ridge. Ridge systems are special structures that allow natural light to enter the interior of the building by means of light pipes.
The process of illuminating with natural light with the use of ridge fanlights is as follows: sunlight falls on a special surface located at the top of the light tube, where it is reflected and directed into the building. The light passes through the light tube and falls on special diffusers or reflectors, which evenly disperse the light over the entire surface of the room.
Illuminating with natural light has many advantages. First of all, it allows you to save electricity, because natural light is free and does not require electricity. In addition, natural light is more similar to sunlight, which contributes to improved lighting quality and good indoor vision.
| Advantage | Description |
|---|---|
| Energy savings | Natural lighting reduces the need for artificial lighting, leading to significant savings in electricity consumption. |
| Improving employee well-being | Daylight has a positive effect on the well-being and health of employees, which translates into less sickness absence and higher productivity. |
| Improved Visibility and Quality of Work | Natural light provides better visibility, which is especially important in precision manufacturing processes, improving the quality and accuracy of work. |
| Reduction of CO2 emissions | Less electricity consumption means lower carbon emissions, which contributes to environmental protection and the achievement of sustainability goals. |
| Increasing the attractiveness of the workspace | A factory floor with natural light is perceived as more welcoming and aesthetically appealing, which can attract better employees and increase their job satisfaction. |
| Reduction of maintenance costs | In the long term, natural lighting can reduce lighting maintenance costs because lamps are used less frequently and wear out more slowly. |
| Improved safety | Improved visibility through natural light can help to reduce accidents and increase workplace safety. |
The use of natural lighting in production halls brings many benefits, both from an economic point of view and related to the well-being of employees and the environment. It is an investment that brings long-term benefits and supports the sustainable development of enterprises.
The use of natural light is particularly popular in industrial halls, where large roof areas allow for the installation of many windows in the roof. This allows for uniform illumination of the entire room, which translates into better quality of work and increased efficiency.
Where should they be installed? Here are some basic information
Ridge skylights are ideal for industrial and warehouse facilities. Proper lighting is extremely important for employees. Without it, you cannot talk about comfortable work; Besides, limited access significantly affects well-being. Our technology also allows for efficient ventilation of the building without the need to install recuperation. This significantly translates into a reduction in operating costs. In order for them to perform their functions in the best possible way, it is recommended to place them in the place where the sun reaches the most intensely. This, of course, must be the top floor of the property.

The installation location of skylights in an industrial hall should be carefully selected to ensure optimal lighting and maximum energy efficiency.
Some basic information on choosing an installation location in an industrial hall:
- Distance from walls and other obstacles: They should be placed at least 1-2 meters away from walls and other obstructions, such as machinery or equipment, to ensure that light diffuses evenly.
- Direction of light: They should be placed in such a way that the incident light reflects off surfaces with the highest possible reflectivity, such as white walls or ceilings, allowing for maximum use of natural light.
- Arrangement: They should be evenly distributed along the roof to ensure even illumination of the entire hall area.
- Light absorption coefficient: An industrial hall may have elements that absorb light, such as colored walls or dark structural elements. This should be taken into account when choosing a mounting location.
| Roof Type | Possible locations for roof skylights |
|---|---|
| Flat roof | Directly on the roof surface, using a border |
| Sloping roof | In the line of the roof slope, with the appropriate angle of inclination |
| Envelope roof | On each of the slopes, with symmetry |
| Mansard roof | On the lower slope, with the right angle of inclination |
| Multi-pitched roof | On appropriate slopes, depending on the roof structure |
| Tent roof | In the central part of each slope |
| Broken roof | On each of the slopes, with the appropriate structure |
Installation in an existing hall
Polycarbonate glazing, including skylights, can be an effective way to increase natural lighting in already built industrial halls, even if they were not included in the original design. The installation of these components is usually simpler and less costly when planned during the construction phase of the hall, but adding them to an existing structure is also possible and can bring significant benefits.
When installing skylights in an existing industrial hall, it is important to take into account several key aspects. The first is the availability of space on the roof. It should be assessed whether there is enough space on the roof for the installation of skylights and whether their placement will ensure optimal light dispersion.
Another important factor is the roof structure. It is necessary to examine whether the roof can bear the additional weight of skylights and whether its structure does not require modification. In some cases, it may be necessary to adapt the design of skylights to specific roof conditions.
Electrical and structural installation requirements also play a vital role. If skylights have electric opening systems or are equipped with fire or ventilation functions, they may need to be integrated into existing building security systems and the electrical installation adapted.
In addition, in some cases, it may be necessary to strengthen the roof structure to ensure the safe installation of skylights. This may include performing additional work, such as creating new openings in the roof or adapting existing structural elements.
It is extremely important that all work complies with local building codes and safety standards. Thermal and acoustic insulation requirements must also be taken into account to ensure that the new skylights not only increase natural lighting, but also support the overall energy efficiency and acoustic comfort in the hall.
Gulajski is a manufacturer with over 20 years of experience. Trust our specialists!
The services we provide are characterized by the greatest professionalism. Why? We work only with recognized designers and contractors. Only the best products are able to provide the highest level of safety and comfort for you and your business. The Gulajski company operates throughout Polish. This means that regardless of your location, we will be happy to offer you help in illuminating your property. We are a specialist in the design of fire protection systems and assembly. This is, of course, a drop in the ocean of our services. Visit our website and check out our extensive offer.
Autor: Tomasz Matuszek; Dział Marketingu - Firma Gulajski

