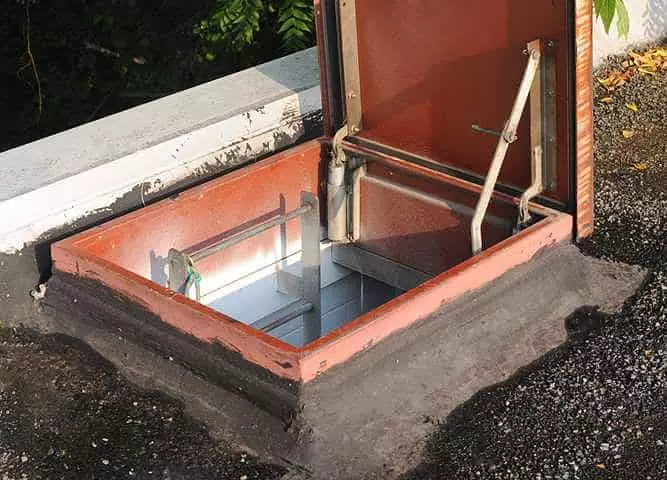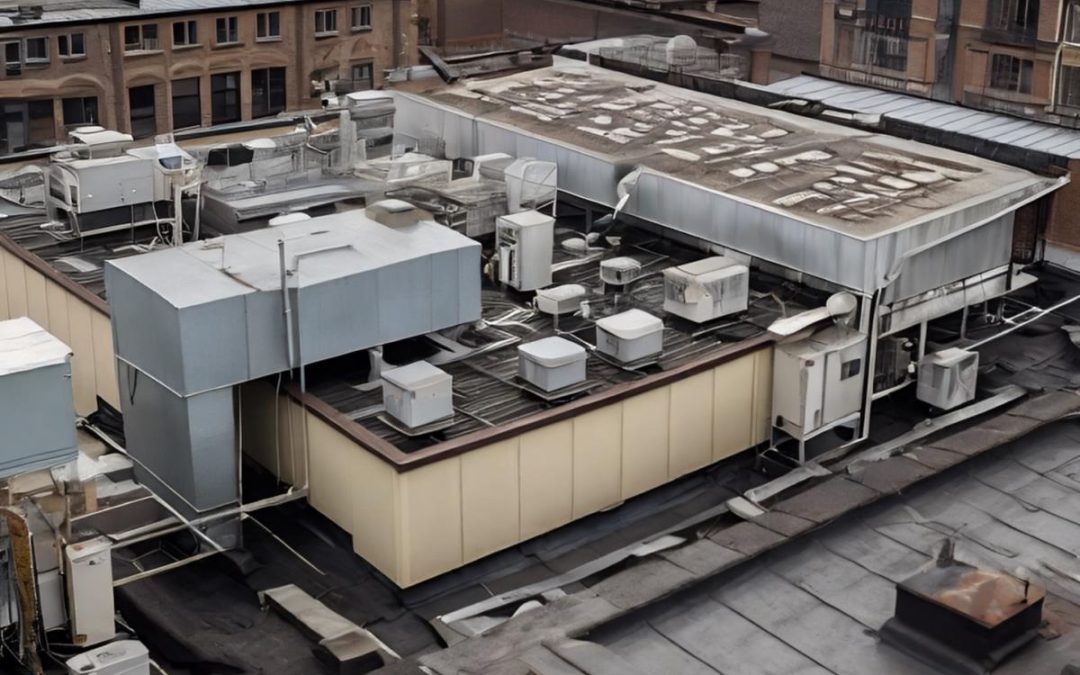An exit to the roof definitely facilitates the maintenance work of the chimney or roofing, it is especially useful during such works as reaming the chimney, installing skylights or cleaning flues. It also allows you to climb to the roof to, for example, adjust a satellite dish. You can also compare its operation to a skylight that brings natural sunlight into the room.
Installing a roof hatch is advantageous because it allows easier and safer access to the roof. A manhole can be especially useful for flat roofs, which are usually more difficult to move on than on steep pitched roofs.
You can buy high-quality roof hatches at the Gulajski Company. The full offer can be found on the website: https://www.gulajski.pl/wylaz_dachowy/ We offer consulting, production, design and assembly. Telephone contact: Tel/fax.: +48 (32) 236 30 05
Table of contents:
Why?
Roof Access: It allows easier access to the roof, which makes it easier to carry out maintenance, repairs and cleaning. With this solution, you can avoid the need for ladders and other tools to climb to the roof.
Safety: Climbing to the roof can be avoided, which can be dangerous, especially for those unfamiliar with the practice. If you need to climb to the roof, the roof exit allows you to enter and descend in a safe way.

Material Exchange: A roof hatch can facilitate the replacement of roofing materials such as metal sheets or tiles. This allows for faster and easier work, which translates into a lower cost of renovation work.
Ventilation: A roof hatch can be used to provide better ventilation of the attic. This allows the air to circulate freely, which contributes to maintaining the right level of humidity and temperature in the attic.
The installation of a roof access window is beneficial in terms of safety, ease of access and execution of roof work and better ventilation of the attic.
You can find more and a detailed offer on the website dedicated to these roofing products of the Gulajski company: https://www.gulajski.pl/wylaz_dachowy/ We also invite you to contact us by phone: Tel/fax.: +48 (32) 236 30 05
How do roof exits work?
Roof hatches are structures that open from 3 sides: from the top, right and left, which makes it much easier to open access to the roof. It is also indicated that they also perform fire protection functions. Today, they can be used both in usable and non-usable attics. You can also take care of their proper thermal insulation, just like in ordinary windows. They are usually made of tempered glass to be resistant to hail or mechanical damage.
Why is the use of roof exits so important?
It is becoming a standard when it comes to chimney sweeping, installation and roofing works. Often, professionals do not take action on the roof if they do not have a properly secured entrance. For this reason, every homeowner, especially one with a roof with a slope of about 70 degrees, should install an appropriate exit to the roof.
Location of the roof exit
The exit to the roof can be adapted to the roof covering, they are adapted to both flat structures and those covered with profiled tiles. There are also universal outputs that can be adapted to any surface. Usually, its location is already provided for in the architectural design, but it is important that the exit is close to important roof elements, such as the chimney or antennas. This will definitely affect the duration of conservation and installation works.
Sometimes the installation of an exit to the roof is a requirement
A roof hatch is an element that allows easier access to the roof of a building for maintenance, renovation or inspection work. Depending on the roof structure, it is also possible to use the manhole to carry out work on elements of ventilation, heating or air conditioning systems.
There is no direct legal and construction order regarding the need to install a hatch on the roof. However, according to the provisions of the building law, building owners and users are obliged to carry out regular inspections and maintenance of building elements, including the roof. A roof hatch makes it easier to carry out such activities, which can affect the safety of users and extend the life of the roof.
It is worth noting that in the case of roofs with an area of more than 100 m2, legal regulations require the use of fall protection devices on them. For public buildings such as schools or offices, it is recommended to install roof hatches to allow quick and safe access to the roof in the event of a failure or safety hazard.
Therefore, it is worth considering installing a hatch on the roof, especially if the roof is difficult to access or its area exceeds 100 m2. Installing a manhole on the roof can increase the safety of building users and facilitate maintenance or inspection work, which can extend the life of the roof.
Technical parameters of Gulajski skylights
Table showing technical data of flat roof access windows by Gulajski, along with their advantages and design:
| Category | Description |
|---|---|
| Advantages | |
| Easy access | They allow easy and safe access to the roof, which facilitates maintenance and repair work. |
| Improved ventilation | Polycarbonate hatches provide natural ventilation, which helps to maintain a healthy indoor atmosphere. |
| Energy saving | They provide natural light, reducing the need for artificial lighting. |
| Moisture reduction | They provide better ventilation for the roof, which helps to keep humidity low and prevents condensation and mold. |
| Safety | Equipped with ladders, handrails, stairs, which ensures safe access. |
| Permanence | Made of durable materials such as aluminum or stainless steel. |
| Aesthetics | Available in a variety of colors and shapes, they can be matched to the style of your building. |
| Construction | |
| Frame | Frame construction in various materials (steel, aluminum, wood, plastics). |
| Cover | An element covering the upper part of the frame, made of materials such as steel sheet, aluminum, plastics, tempered glass. |
| Gasket | It provides a tight seal between the frame and the cover, usually made of rubber or silicone. |
| Mounting system | Elements that allow you to attach the access window frame to the roof (screws, hooks, pockets, handles). |
| Technical Parameters | |
| External dimension | The overall dimension of the access window, adapted to the opening in the roof. |
| Internal dimension | The size of the free space inside the access window, adapted to the user’s needs. |
| Sealing | Resistance to water and other substances, determined according to European standards (classes 1-4). |
| Load Capacity | The maximum load that the skylight can carry, depending on the frame material and the thickness of the cover. |
| Material | It affects strength, corrosion resistance and mechanical damage. |
| Degree of thermal insulation | Thermal insulation ability, the higher it is, the better the insulation against heat loss. |
| Additional Features | Possibility of integrating ventilation, antenna, photovoltaic systems or tool compartments, affecting the internal dimension and load resistance. |
Exit to the flat roof opened / closed from the outside
Roof solutions that can be opened and closed from the outside of the building are an extremely functional and practical solution for those who want easy access to the roof. Thanks to this, users can use the access window in a safe and comfortable way, without worrying about the difficulties associated with opening or closing it from the inside of the room.
Known for its high-quality production, Gulajski offers a wide range of products tailored to the individual needs of customers. Among the available technical variants are models that can be opened from the outside with a padlock. This feature is particularly useful in places where safety is a priority, such as public buildings or industrial facilities.
Another advantage of the skylights offered by the Gulajski Company is their diversity in terms of shape and dimensions. Customers can choose between square and rectangular models, which perfectly fit into the aesthetics and structure of the roof. What’s more, the company offers the possibility of making a custom access window, which allows you to adjust its size to the centimeter. Thanks to this, each customer can find a product perfectly suited to their needs and expectations.
Insulated for a flat roof – warm
Insulated roof exits for flat roofs (made of polycarbonate), sometimes referred to as warm exits , are made of durable and weather-resistant materials, such as steel or aluminum. Their structure consists of a frame, a door and thermal insulation.
The thermal insulation of this solution consists of several layers of insulation materials, such as polystyrene boards or polyurethane foam, which are placed between the frame and the door upholstery. In addition, for better insulation, the frames are made of a profile with a greater depth, which allows for increased thermal insulation thickness.
The hot access window is available in different sizes and shapes, so it can be adapted to individual needs and requirements. They are easy to install and use, and their additional thermal insulation allows you to maintain the optimal temperature in attic rooms, which translates into lower heating costs and greater comfort of use.
Autor: Tomasz Matuszek; Dział Marketingu - Firma Gulajski

